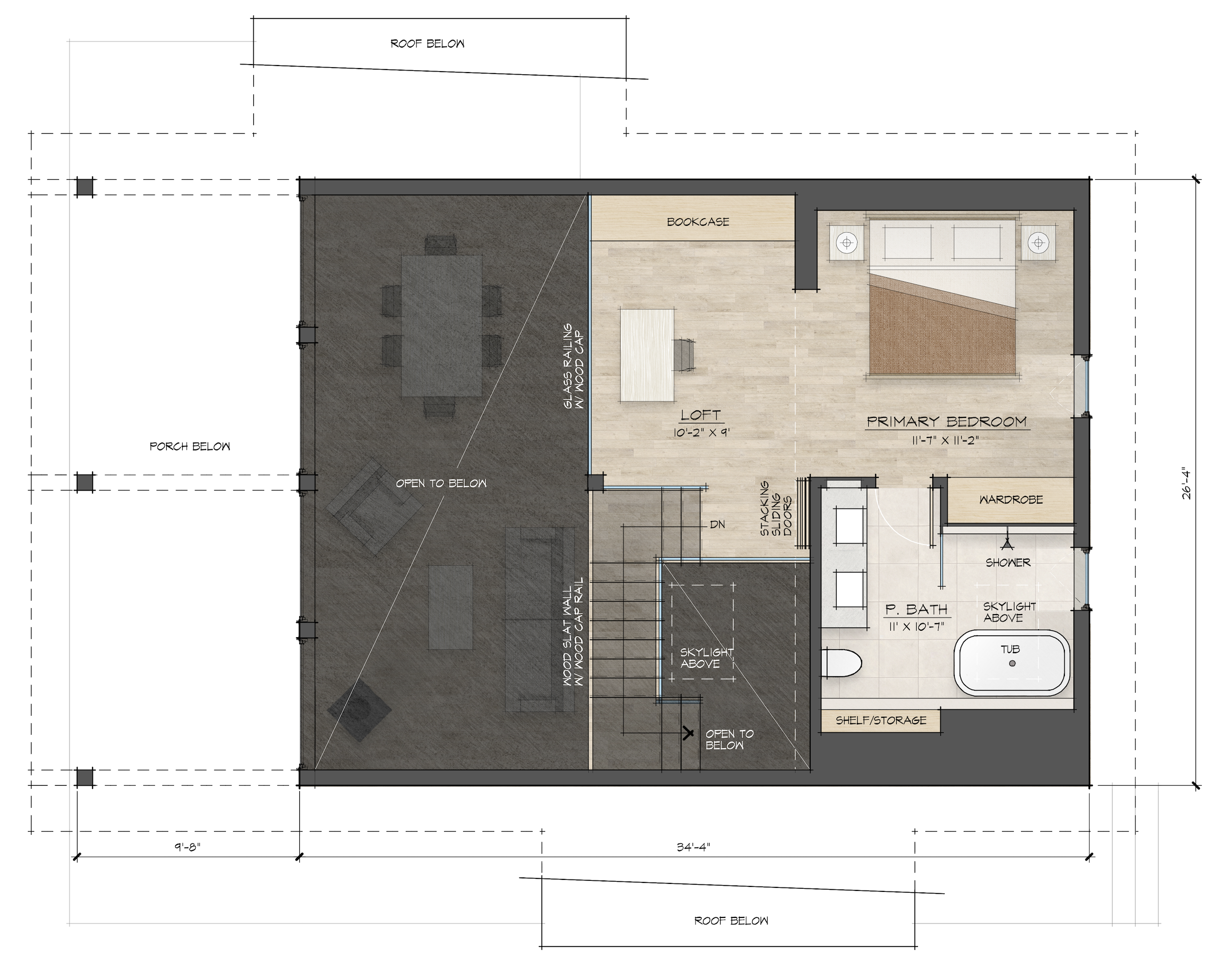bedrooms
2
bathrooms
2
Indoor living area
1,656 SF
outdoor living area
1,126 SF
about
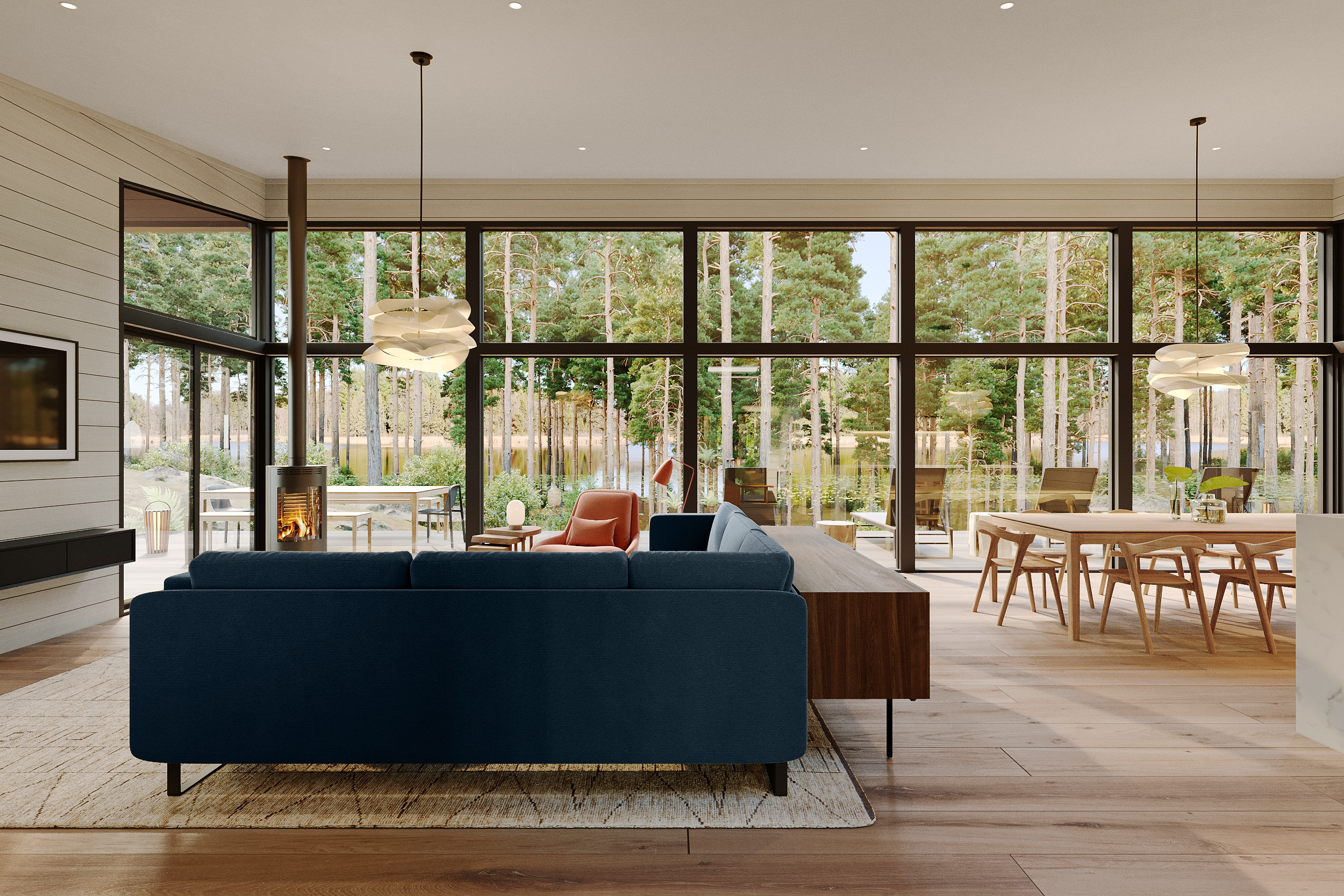
The impressive entry to the Kustavi is tall with a large overhead skylight and an adjoining mudroom outfitted with built-in storage and laundry. The entry reveals a large open living area and modern corner fireplace on one side and an inviting dining area big enough for family and friends on the other. The large kitchen with ample eat-in island, premium paneled appliances, and custom cabinets blends seamlessly into this space, and everything faces a panoramic floor-to-ceiling glass wall.
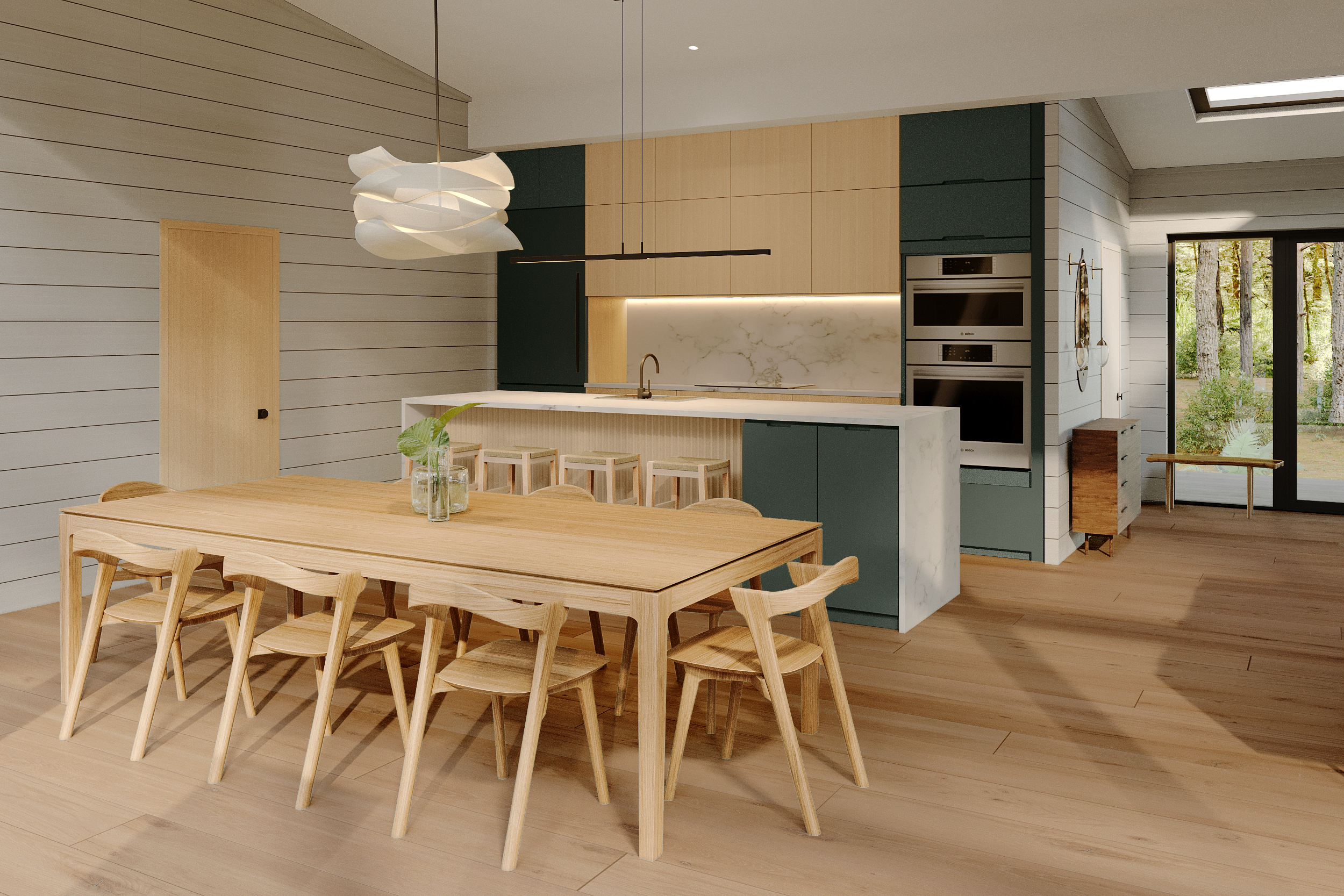
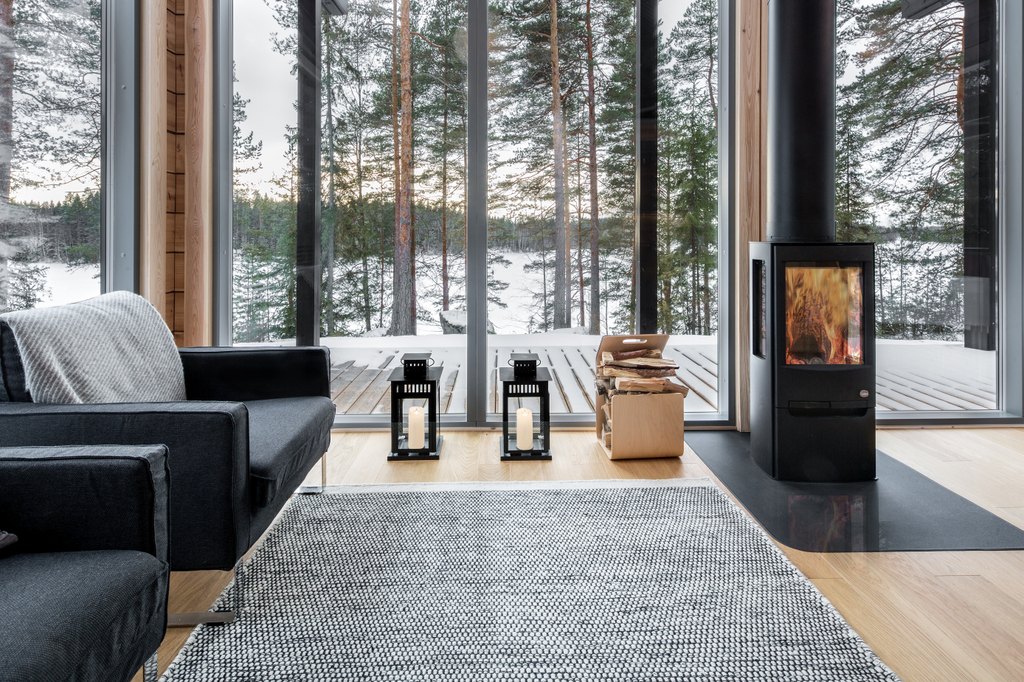
This space is book-ended by two bedroom suites, both which feature ensuite baths and open onto private decks for the ultimate in luxury cabin living. The primary bedroom is notable for its spa-like bath with soaking tub, walk-in shower, floating double vanity, and heated floor and towel rack. Embedded in the natural landscape, with nearly as much outdoor as indoor living space, the Kustavi is a benchmark for indoor-outdoor living
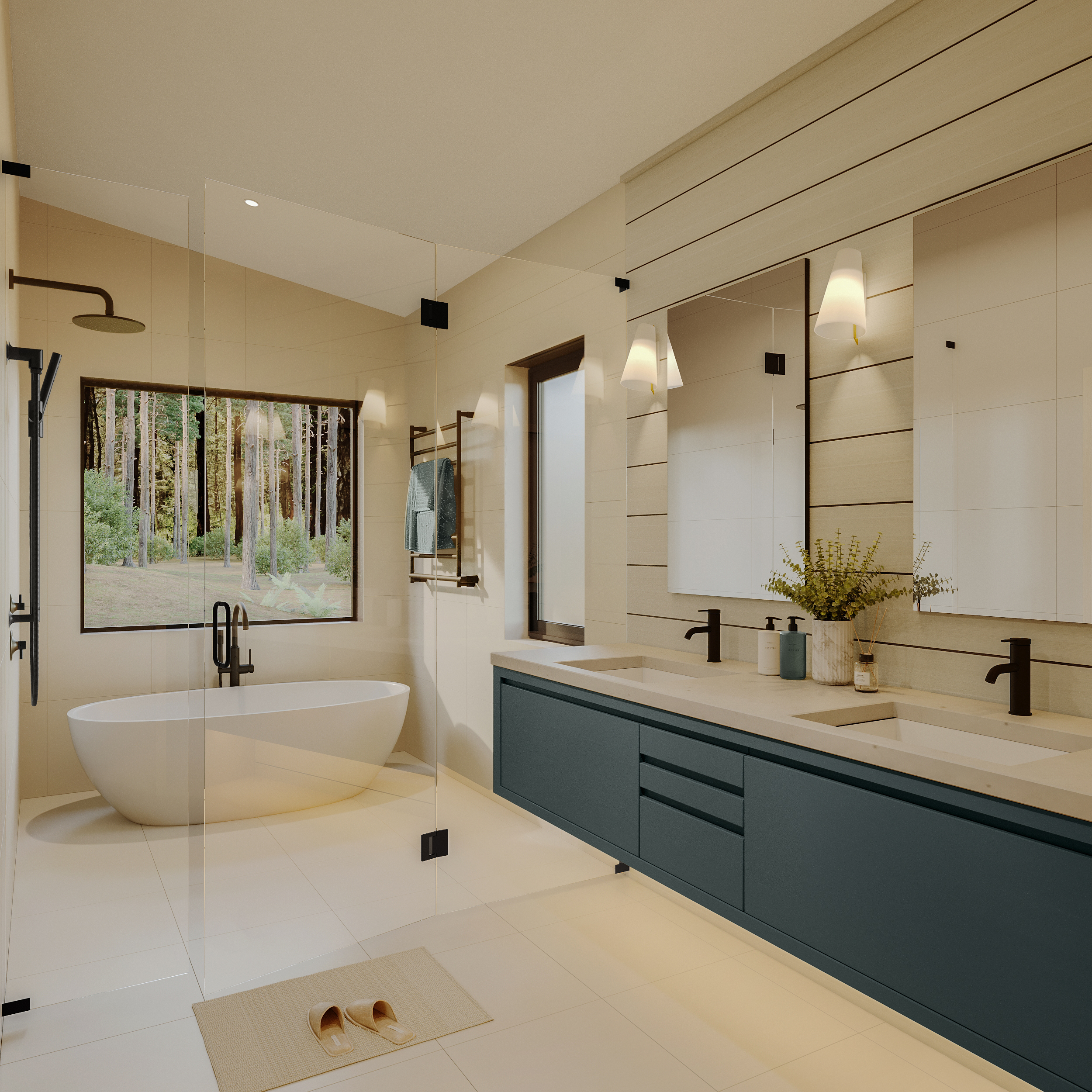
KUSTAVI 154
Features
Covered porches / Wrap-around glass gable end / Lift-and-slide glass door / Custom kitchen with premium appliances / Coffee bar / Open Living + Dining Area / Built-in storage cabinets and closets / Washer + Dryer / Guest Suite
Kitchen
12’ x 9′
dining
17′ x 12′
living
20′ x 20′
entryway
9’ 6″ x 8’ 6″
Bath
11′ 8″ x 5′ 8″
Mudroom
10’ 7″ x 7′
Primary Bedroom
15′ x 12′ 4″
Primary Bath
15′ x 6′ 10″
Guest Bedroom
13′ 8″ x 12′ 10″
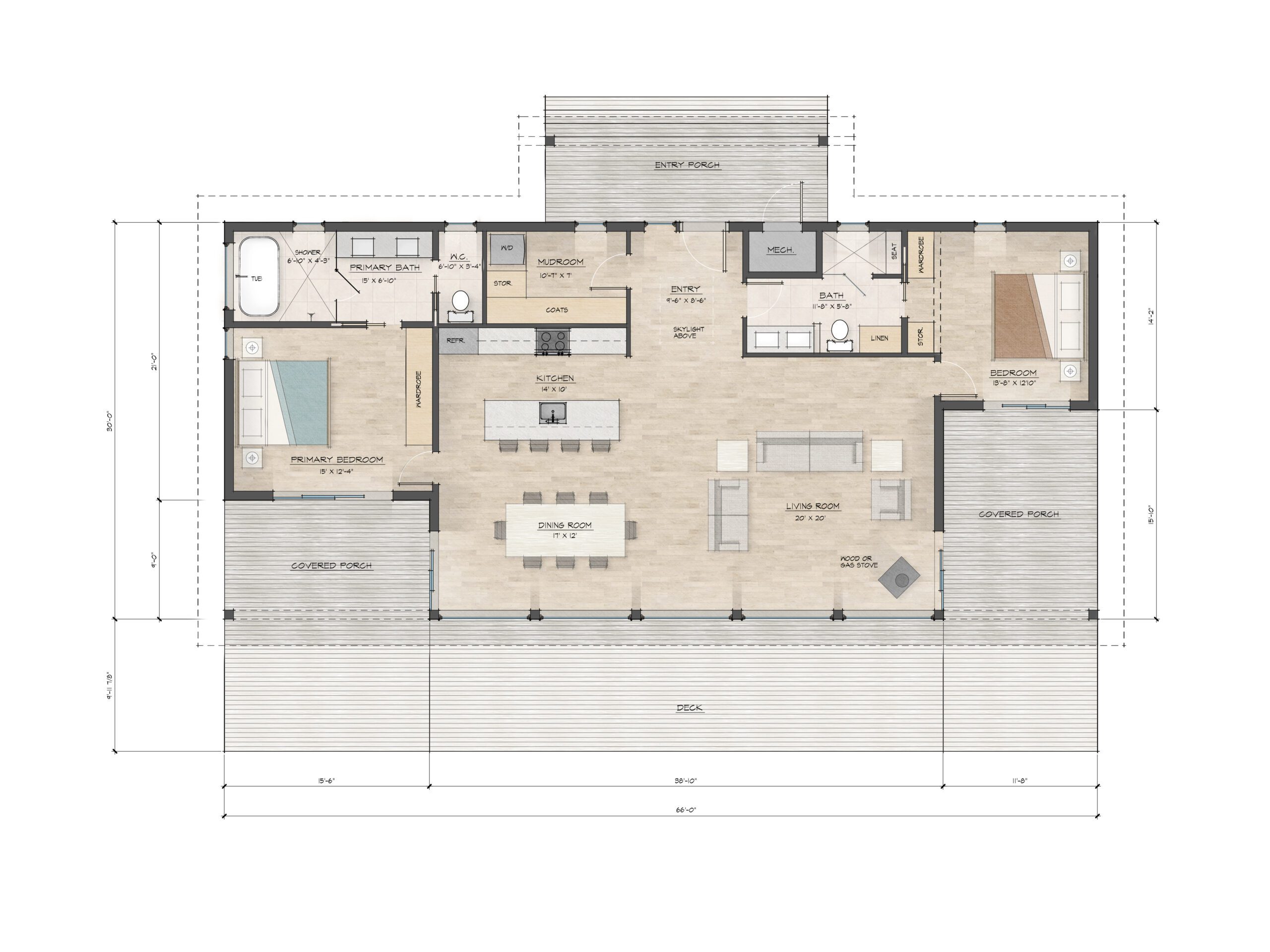
Features
Covered porches / Wrap-around glass gable end / Lift-and-slide glass door / Custom kitchen with premium appliances / Coffee bar / Open Living + Dining Area / Built-in storage cabinets and closets / Washer + Dryer / Guest Suite
Loft
10′ 2″ x 9′
Primary Bedroom
11′ 7″ x 11′ 2″
Primary Bath
11′ x 10′ 7″
