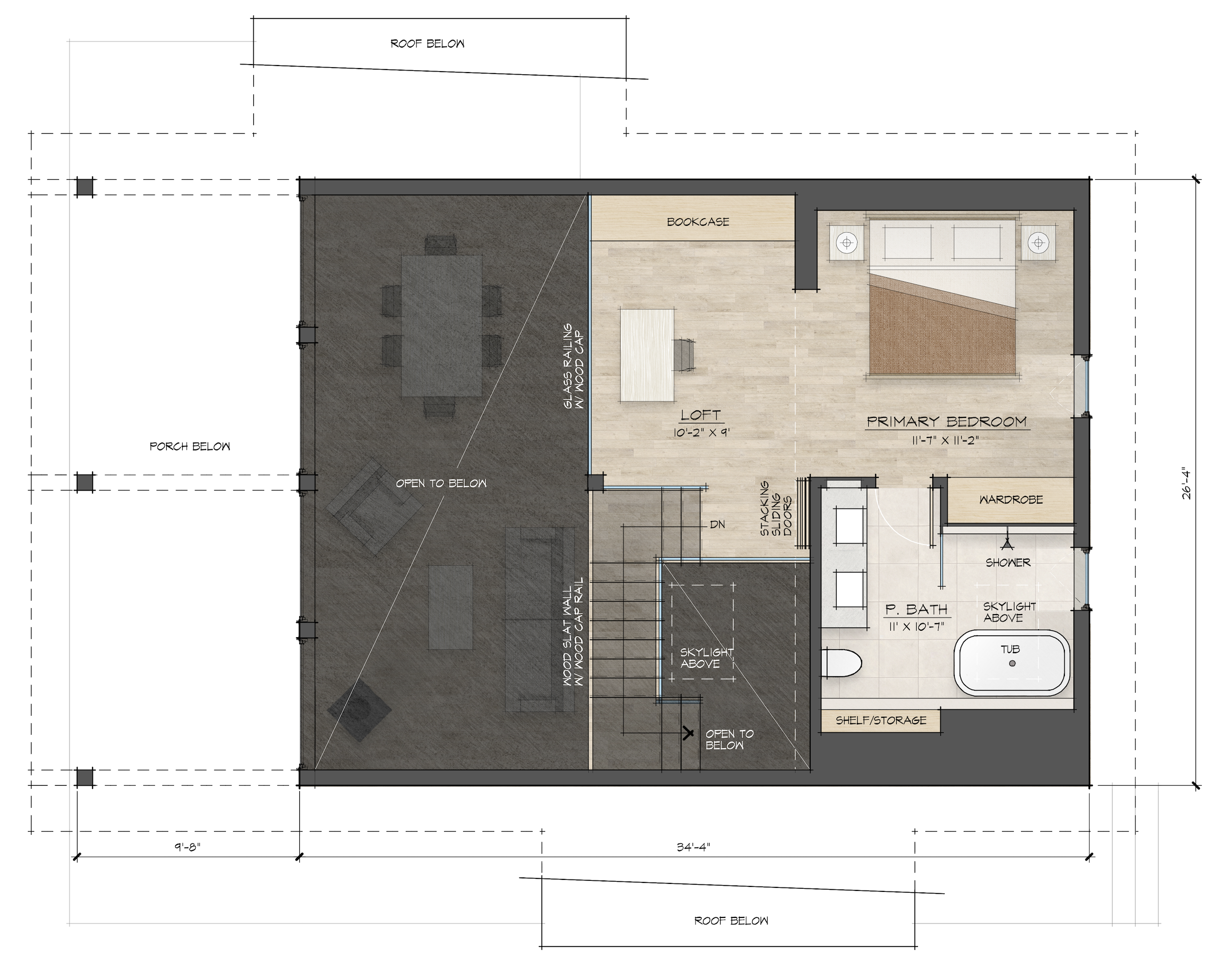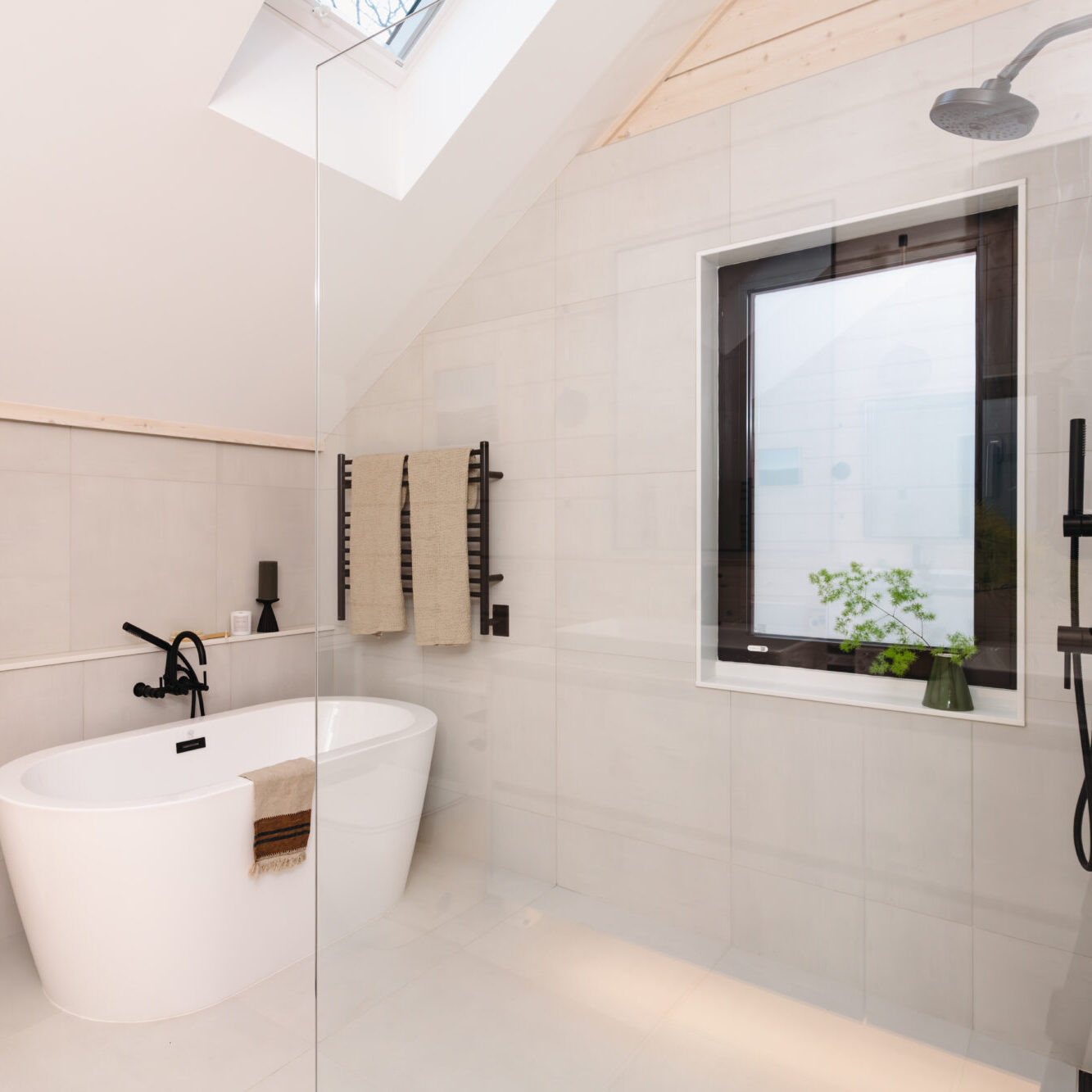bedrooms
2
bathrooms
2
Indoor Living Area
1,360 SF
Outdoor Living Area
585 SF
about
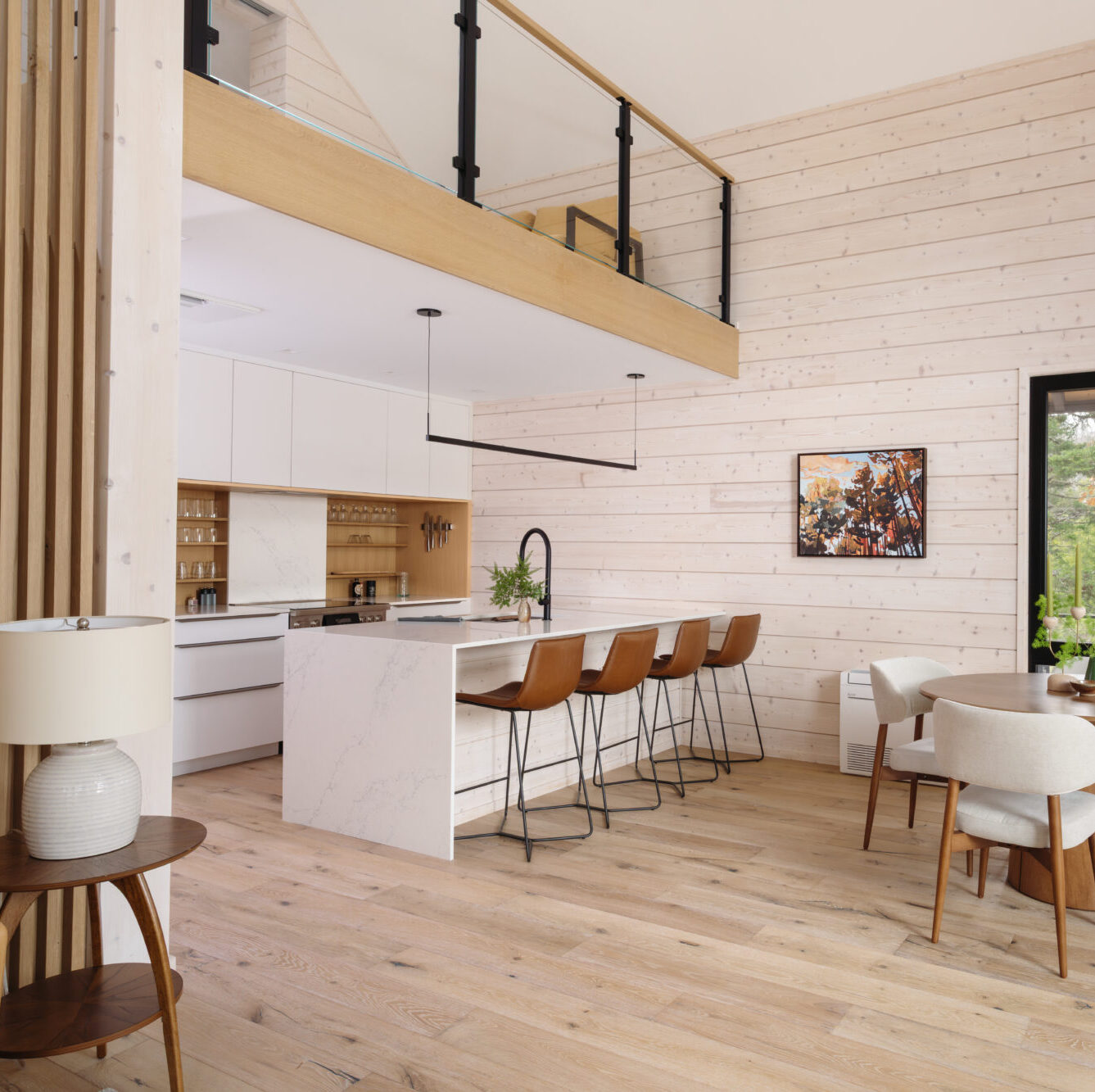
The entry to the Iniö has ample built-in storage, seating, and a large overhead skylight. It opens into a dramatic living space with a tall cathedral ceiling and a floor-to-peak glass wall. The inviting living space is accented by a sculptural modern fireplace. A comfortable dining area connects with a beautiful and efficient kitchen with custom cabinetry, premium appliances, and eat-in peninsula, adding a warm, cozy feeling to the Iniö.
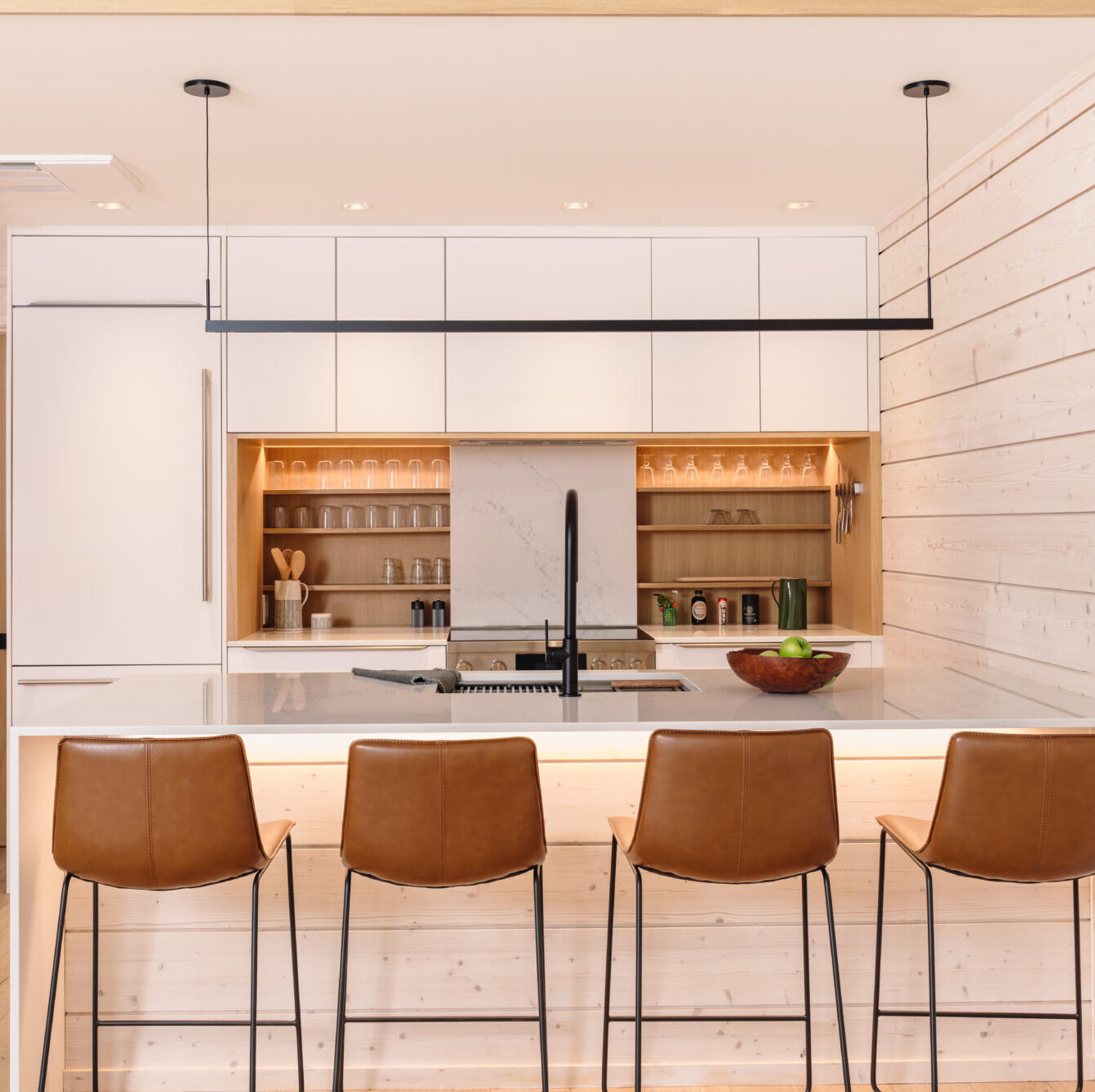
A first-floor bedroom with semi-private bath and laundry is perfect for friends and family. Following the stairs up to a second-floor balcony, the primary bedroom suite features a movable wall system that opens to a flexible loft space and a dramatic view. An ensuite, spa-like bath includes a free-standing soaking tub, walk-in shower, double floating vanity, and heated floors and towel rack, giving the feel of a bespoke, luxury, European hotel suite.
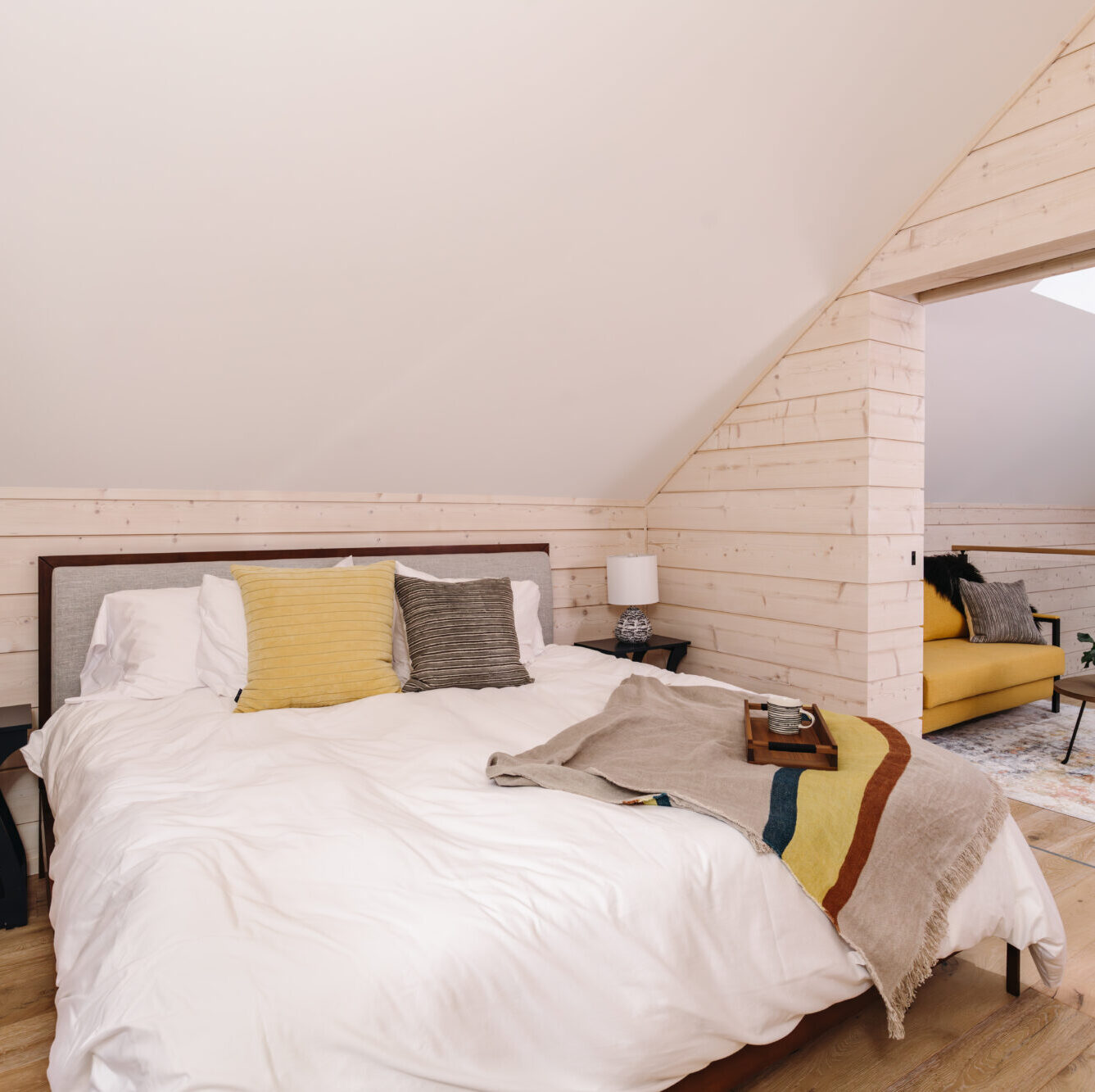
INIÖ 126
Features
Covered porches / Wrap-around glass gable end / Lift-and-slide glass door / Custom kitchen with premium appliances / Coffee bar / Open Living + Dining Area / Built-in storage cabinets and closets / Washer + Dryer / Guest Suite
Kitchen
12’ x 9′
dining
12’ x 11’ 10”
living
12’ x 11’-10”
entryway
12’ x 6’ 6″
Bath
10′ x 7′
Guest Bedroom
13’ x 10’ 10”
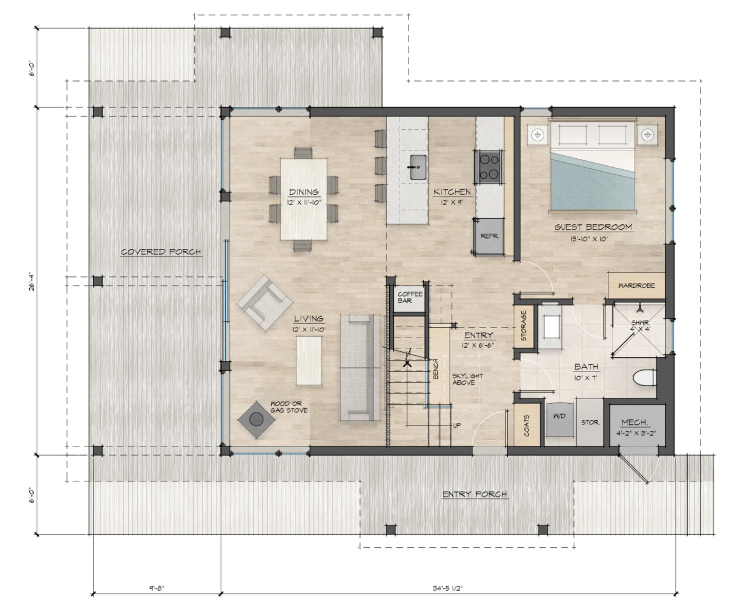
Features
Skylight / Loft / Stacking sliding doors / Built-in closets / European-style soaking tub
Loft
10′ 2″ x 9′
Primary Bedroom
11′ 7″ x 11′ 2″
Primary Bath
11′ x 10′ 7″
