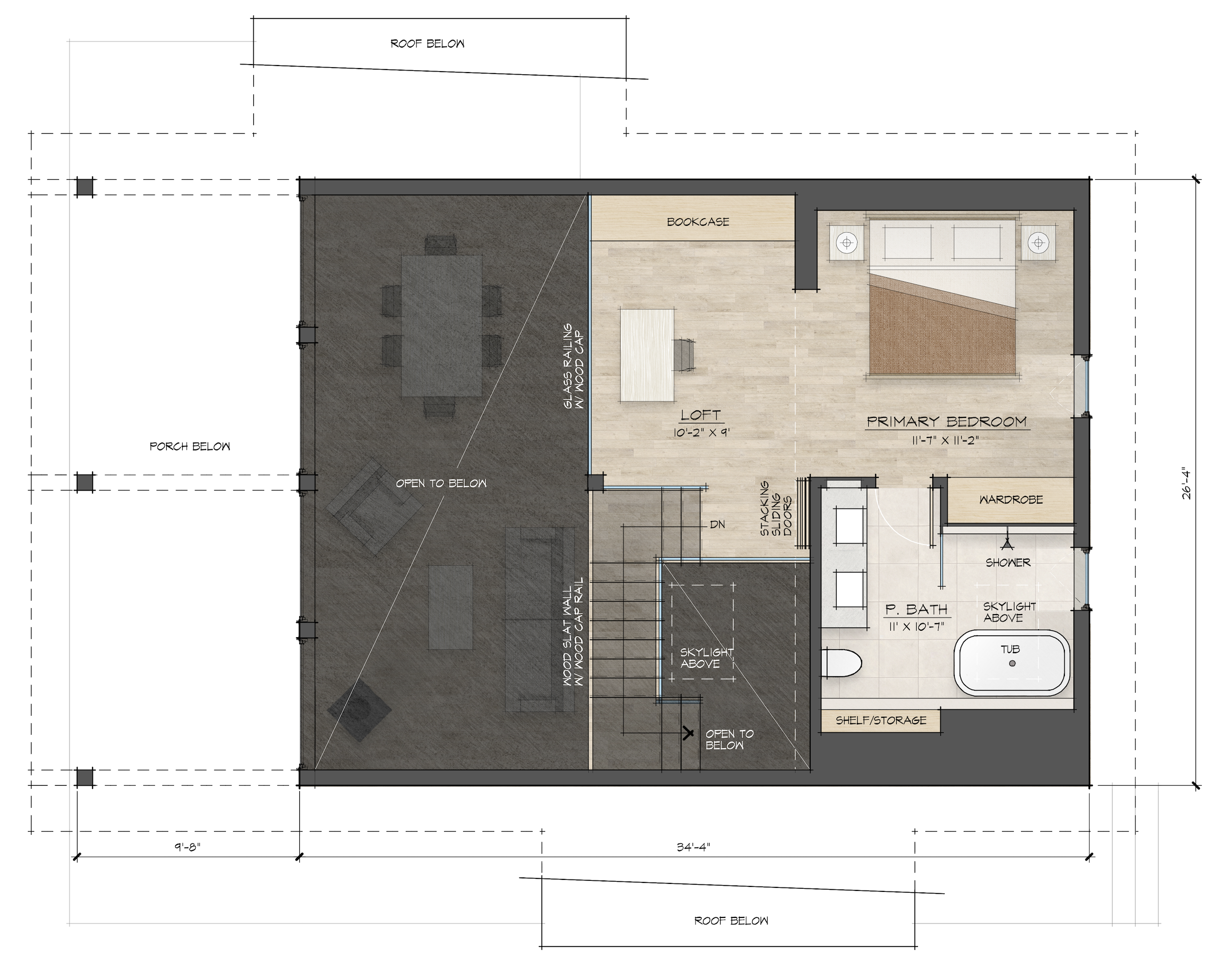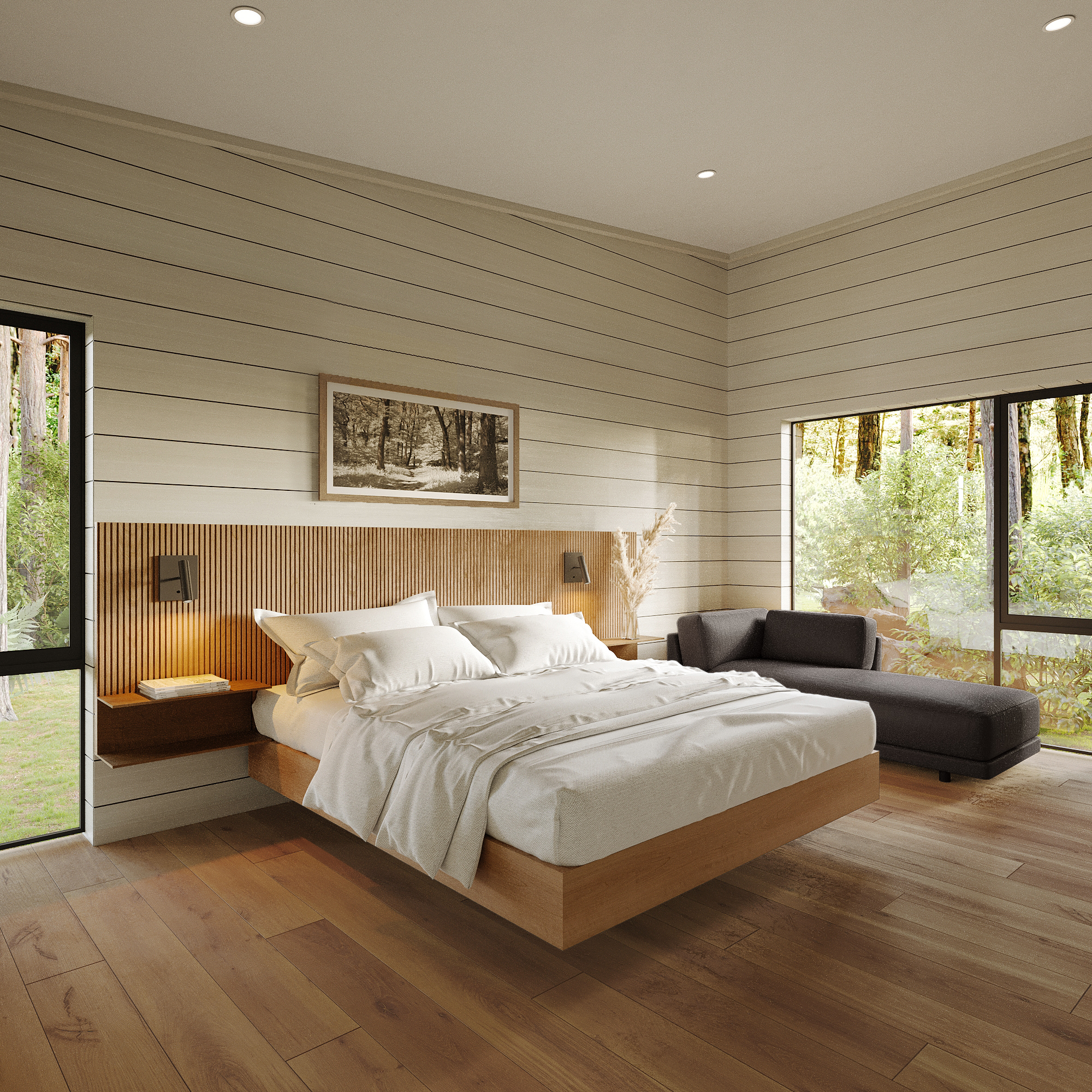bedrooms
3
bathrooms
2
Indoor living area
1,720 SF
outdoor living area
404 SF
about
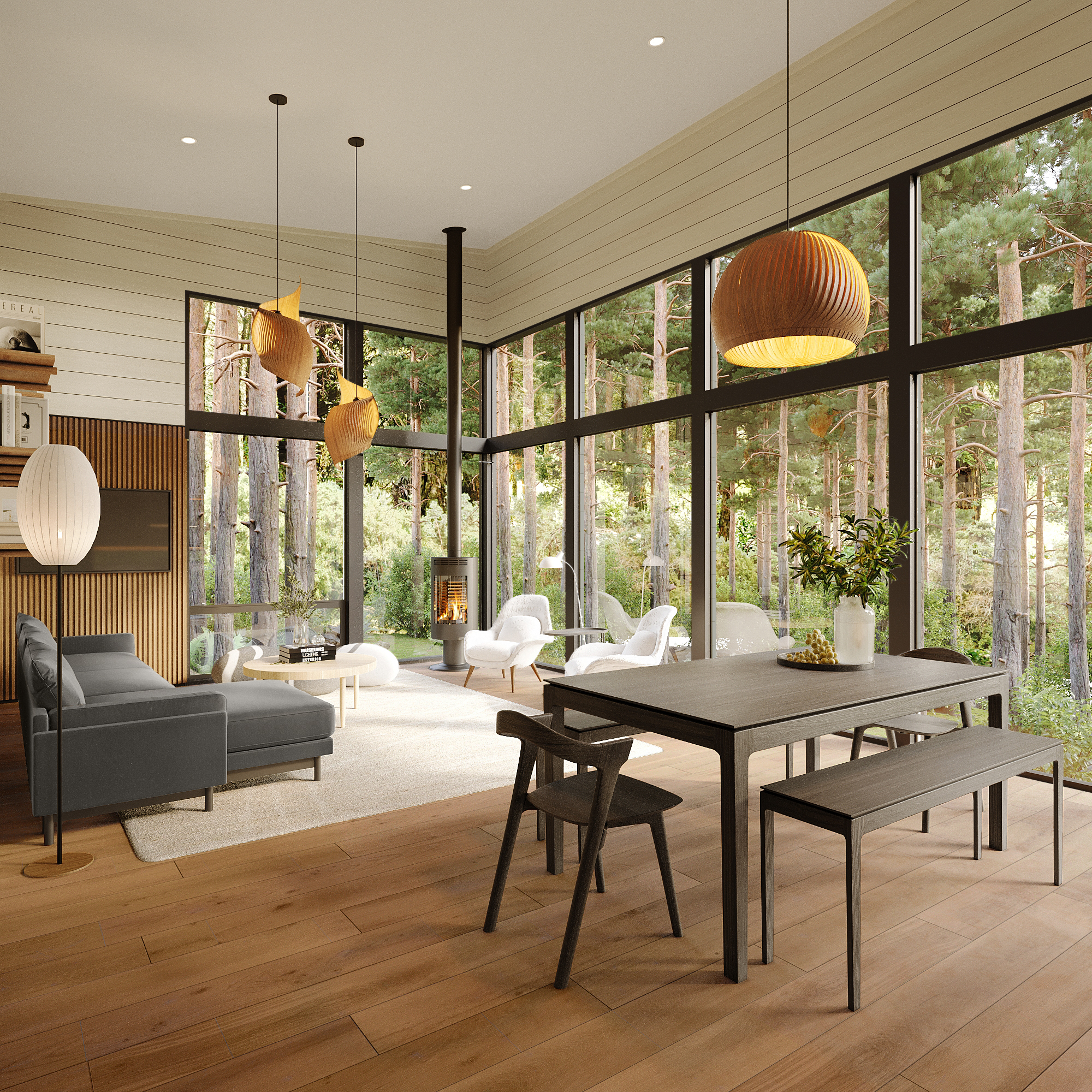
Entering through its covered portico, the open, cabinet-lined foyer is located at the heart of the home facing a prominent glass wall that seamlessly disappears into the natural setting, reminiscent of a childhood tree house. The large open living area and modern corner fireplace on one side and a spacious central dining area on the other form a warm and inviting living space. The space is joined by the large designer kitchen with eat-in island, premium paneled appliances, and custom cabinets.
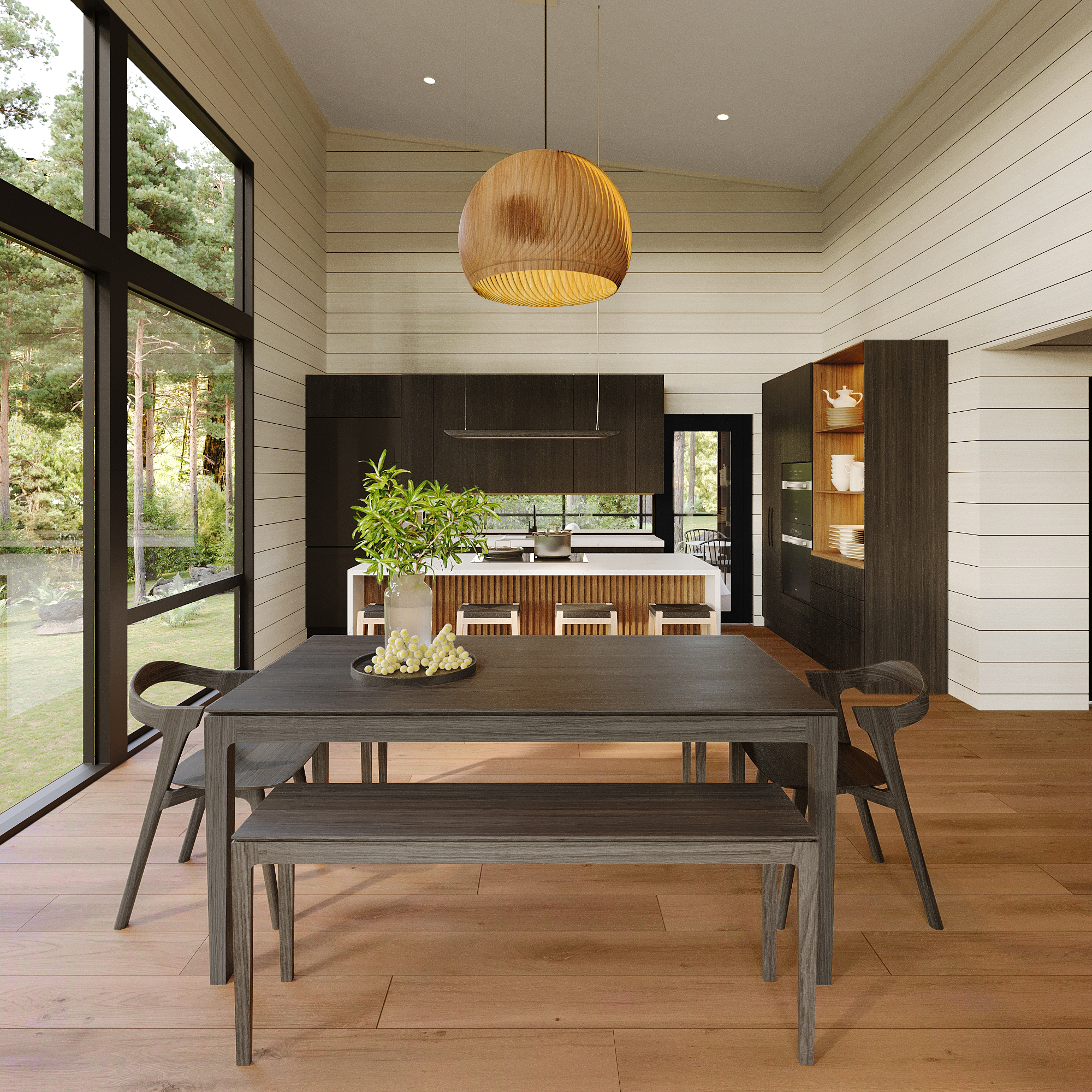
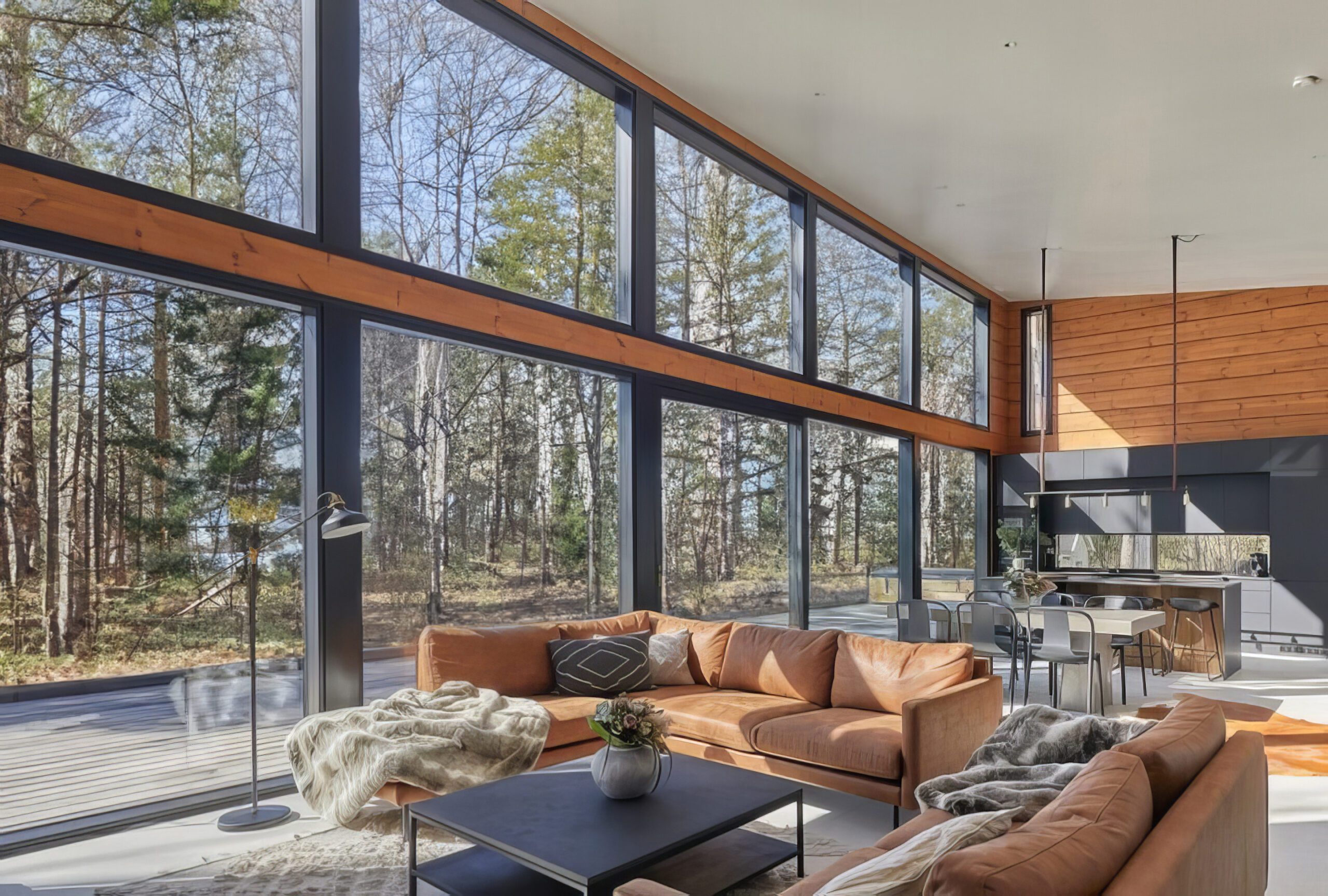
Just off the kitchen is a large, covered deck ideal for al fresco dining and lounging. The bedrooms are in a separate wing of the home accessed through a hallway away from the living area. To maximize privacy, two bedrooms are located at the end of the hall. The spacious primary bedroom is notable for its ensuite, spa-like bath with soaking tub, walk-in shower, floating double vanity, and heated floor and towel rack. A second bathroom is shared with the other bedrooms, one of which may also be used as an office or den, making this layout the most spacious, flexible, and family oriented.
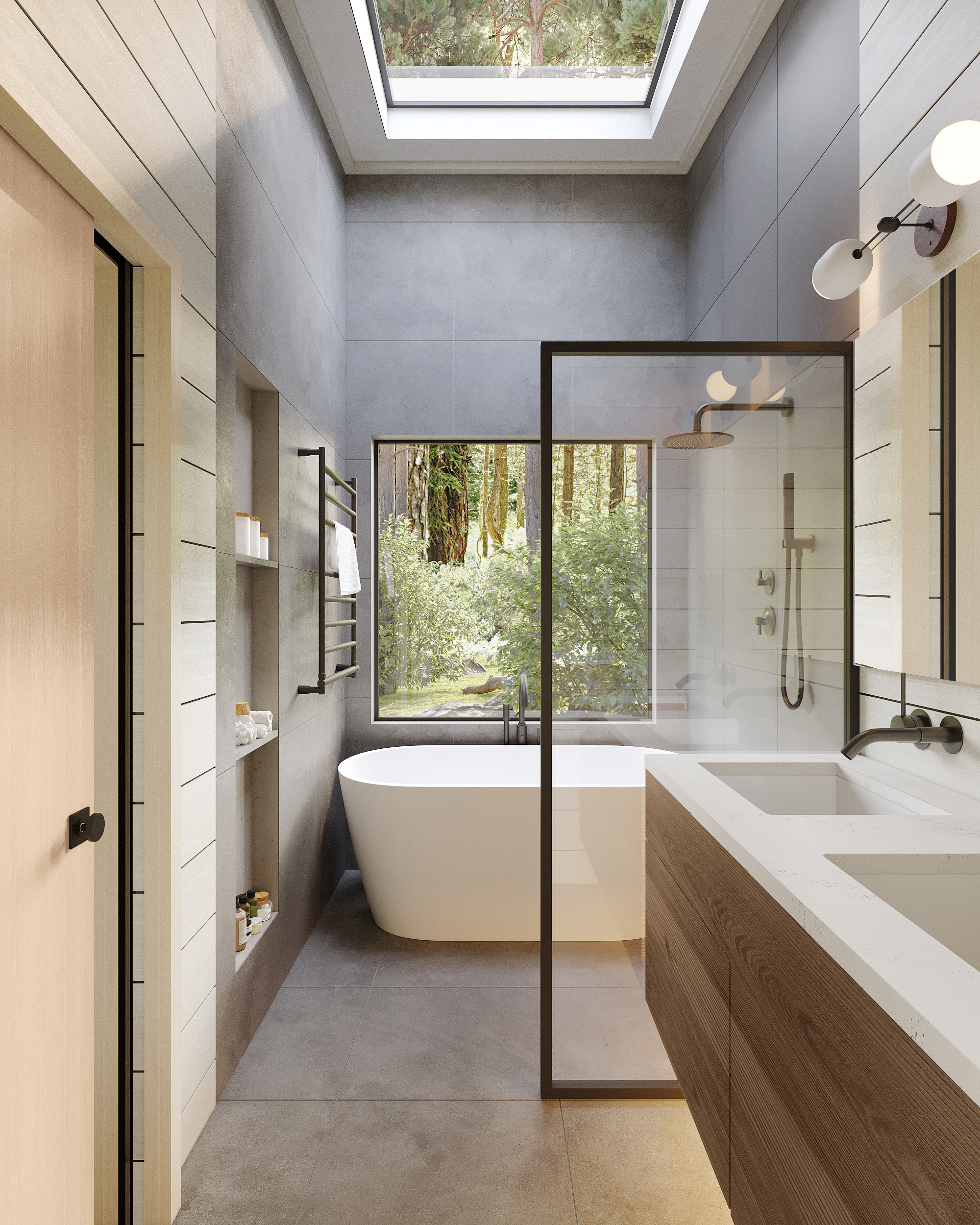
NAANTALI 160
Features
Covered porches / Wrap-around glass gable end / Lift-and-slide glass door / Custom kitchen with premium appliances / Coffee bar / Open Living + Dining Area / Built-in storage cabinets and closets / Washer + Dryer / Guest Suite
Kitchen
16′ 8″ x 11′ 8″
dining
16′ 8″ x 9′ 6″
living
16′ 8″ x 14′ 9″
entryway
12’ 2″ x 7′ 10″
Shared Bath
16′ 7″ x 10′ 4″
Primary Bedroom
18′ 2″ x 12′ 9″
Guest Bedroom
13’ x 10’ 10”
Bedroom/Office
12′ 6″ x 10′ 6″
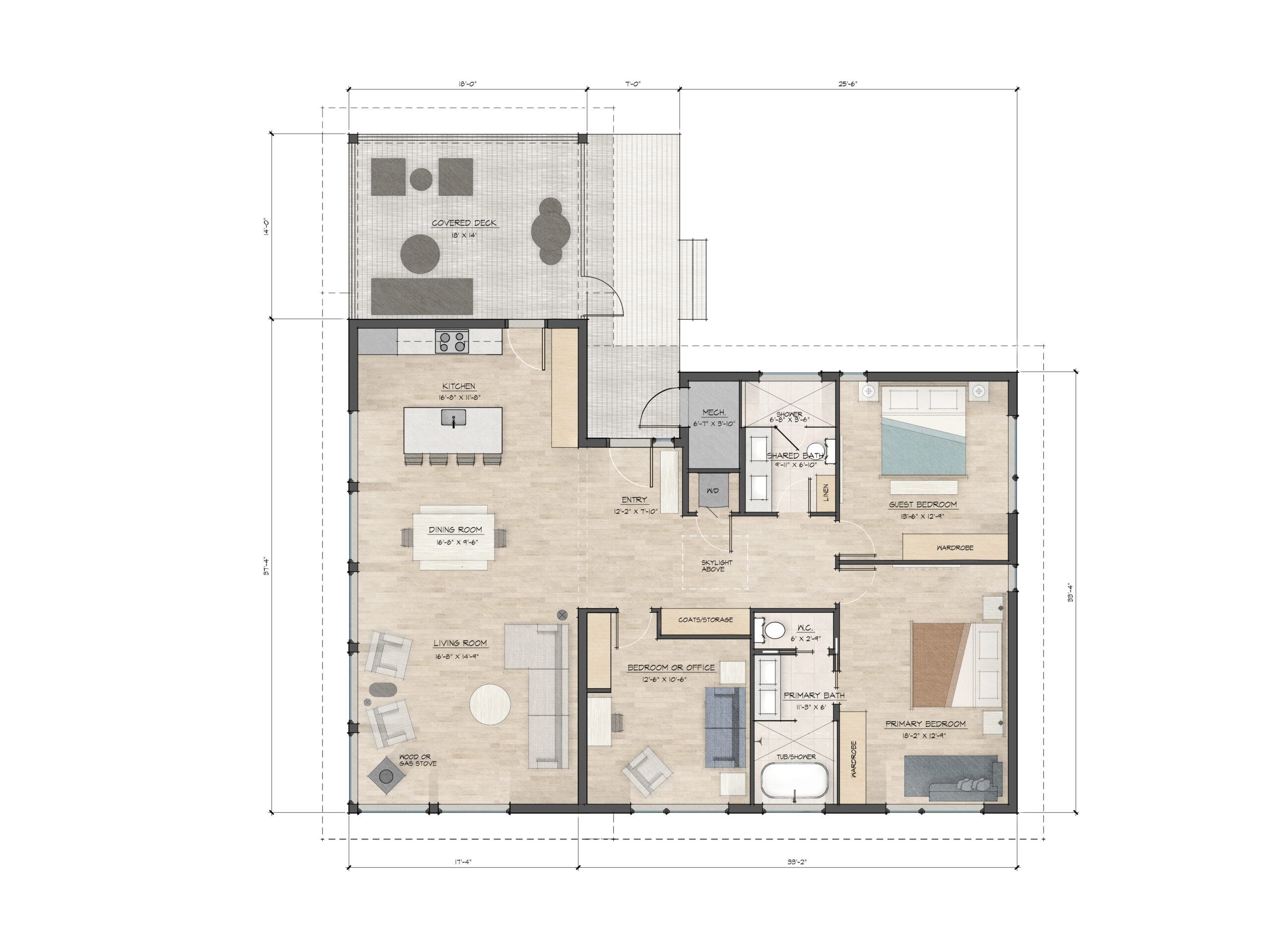
Features
Covered porches / Wrap-around glass gable end / Lift-and-slide glass door / Custom kitchen with premium appliances / Coffee bar / Open Living + Dining Area / Built-in storage cabinets and closets / Washer + Dryer / Guest Suite
Loft
10′ 2″ x 9′
Primary Bedroom
11′ 7″ x 11′ 2″
Primary Bath
11′ x 10′ 7″
