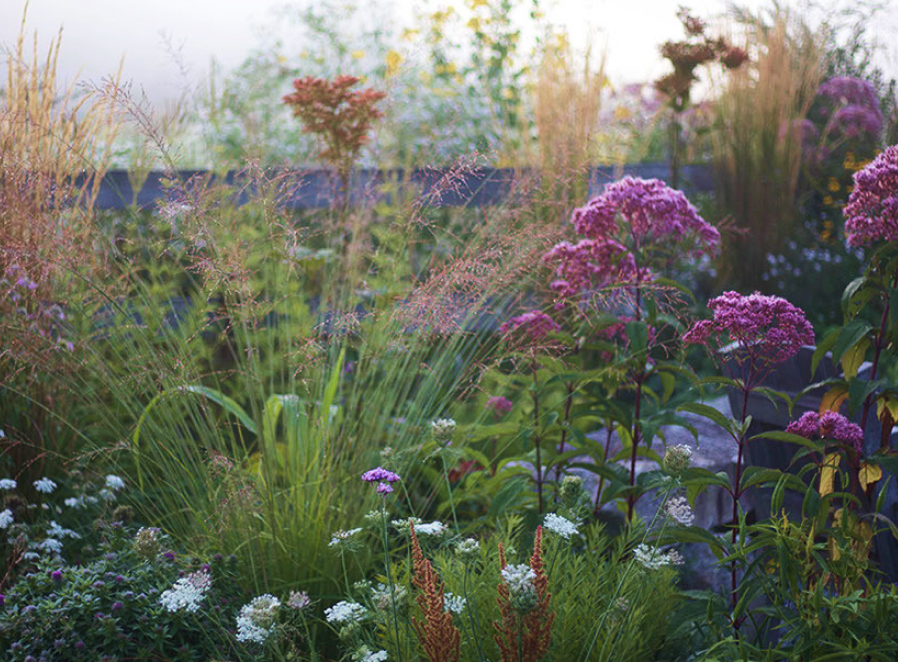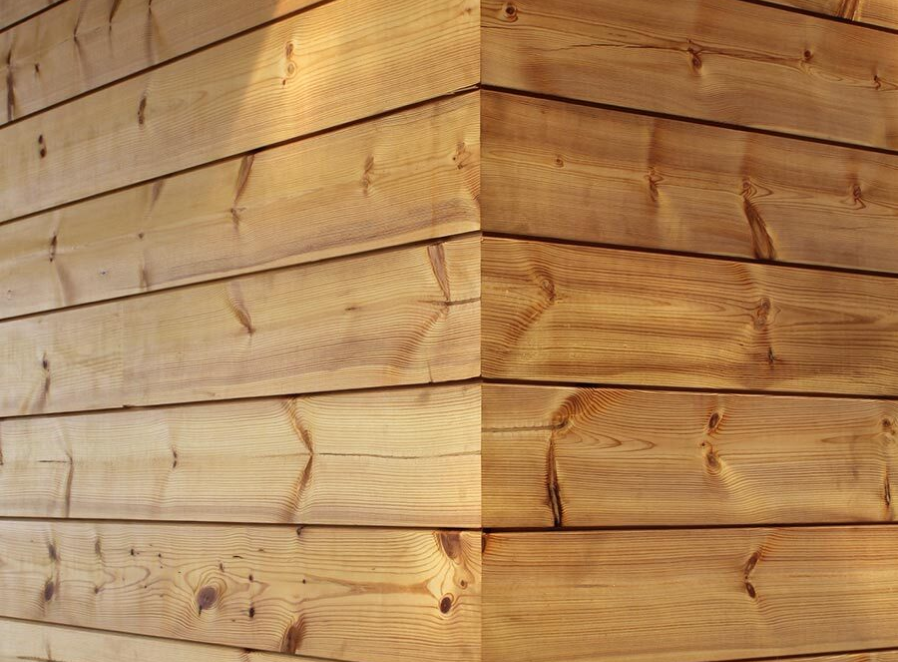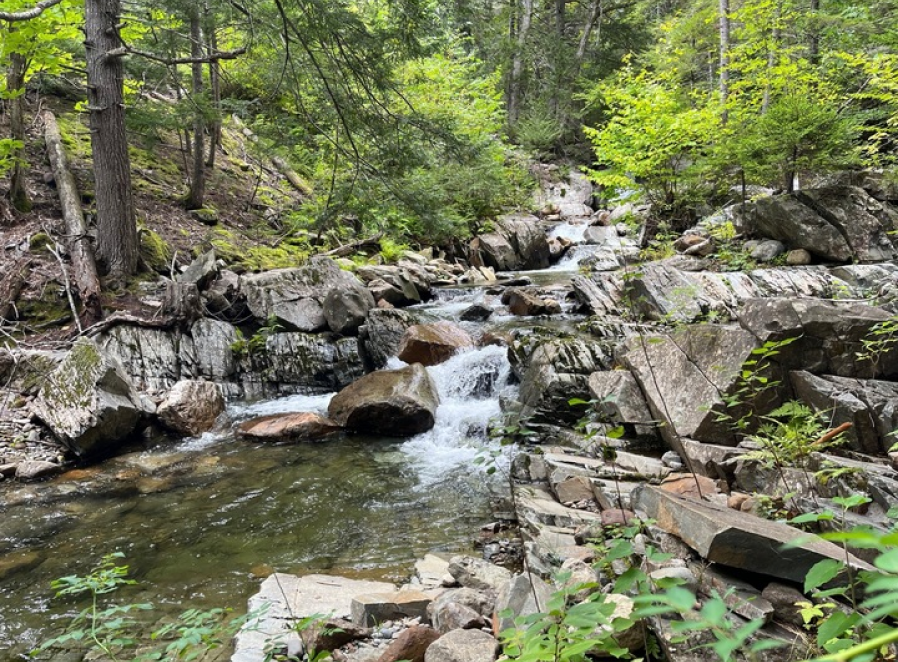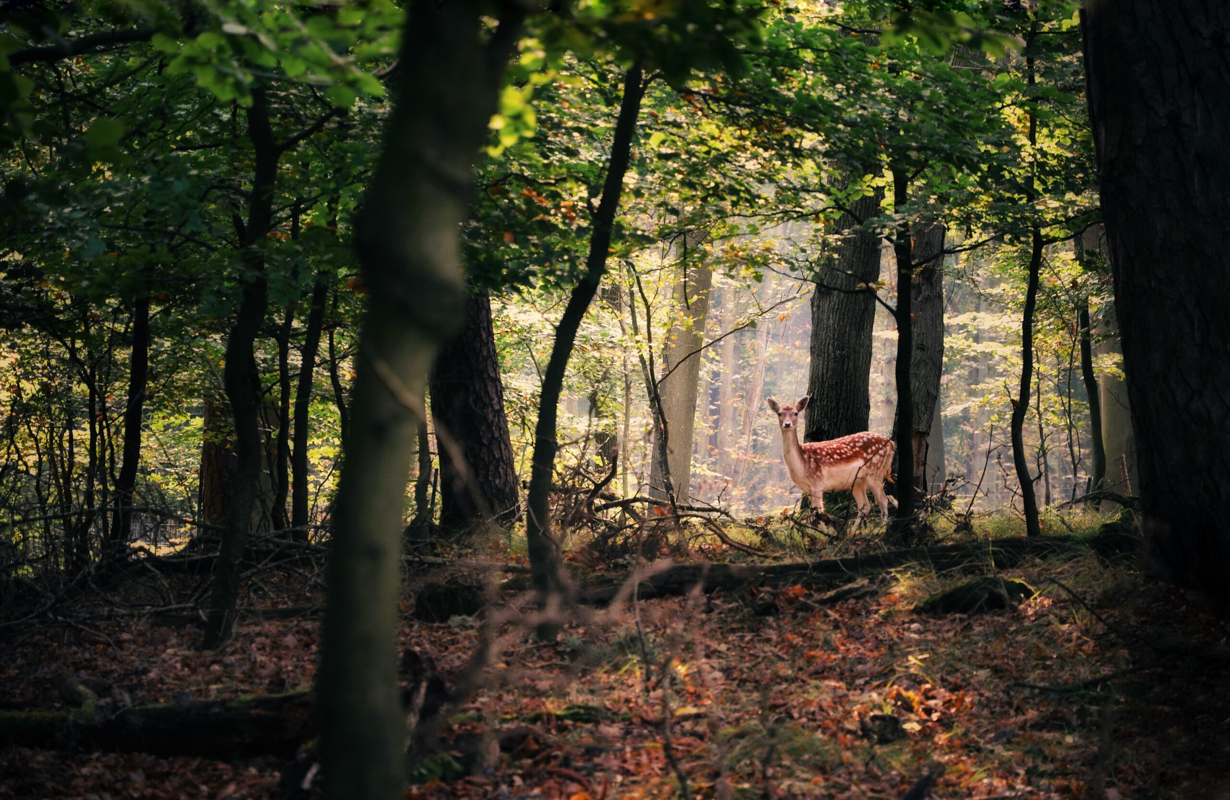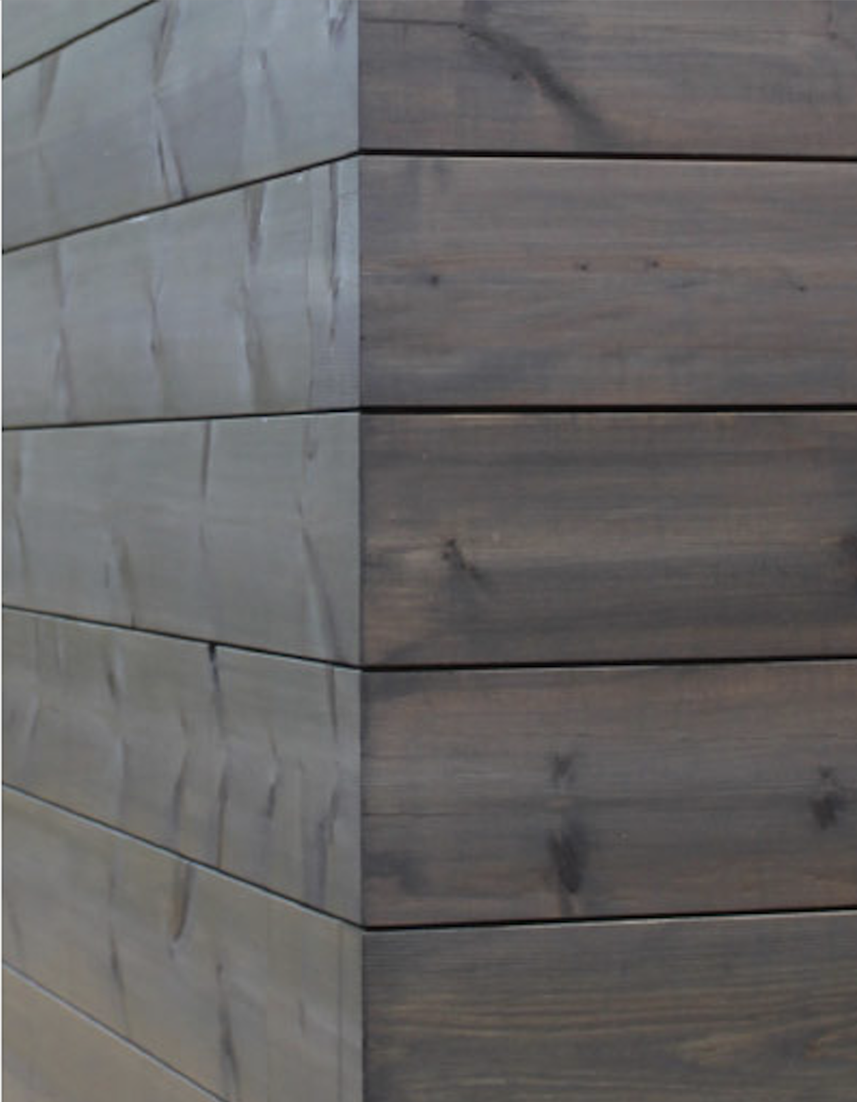by design
NordHavn Camden represents the culmination of years of thoughtful planning by its founding partners. They aren’t your typical real estate developers, though. With backgrounds in engineering, finance, and hospitality, they were brought together by a shared vision for a new approach to development in which beautiful, healthy, modern living spaces could be built in harmony with the environment to create a community with a shared respect for nature and appreciation for good design.
From the beginning, our concept for NordHavn Camden was to develop a modern, eco-conscious, Scandinavian-inspired community embedded in the natural beauty of Maine. Our objective was to design exceptional, luxury cabins that excite the most discerning buyers, while also minimizing the often-negative consequences of development by building them with ecologically sourced, sustainable materials and using low-impact construction practices. We organized the community into clusters of homes to preserve large areas of natural open space for wildlife habitat and recreational use. This is the first project of its type to employ this approach in the town of Camden, Maine, and we worked closely with the town’s planning staff to achieve a shared vision for the project. The result is a unique community embedded in a natural site of which almost one-third of the property is conserved as wildlife habitat and designated as common open space for all to enjoy.
NordHavn’s civil engineering team emphasized design techniques and construction approaches to minimize the amount of soil disruption and impervious area created by construction, naturally manage stormwater flow, and minimize run-off. We’ve strategically located car parking areas away from the cabins to reduce the amount of road construction and to allow for careful positioning of homes in in their natural settings to minimize environmental disturbance in those areas. The use of shared utilities, including wells, water treatment, and septic systems also minimize the impact on the natural conditions of the site.
NordHavn’s cabins have been carefully set into elevated forest locations with particular attention to preserving as much of the forest canopy as possible while simultaneously giving each cabin its unique and spectacular setting and view scape. We’ve purposely minimized footprints of the homes, and the excavation, backfilling, and grading are constrained to limit site impact. The woodlands affected by construction will be restored using naturalized landscaping approaches to the greatest extent possible.
NordHavn’s cabins are built using an innovative, natural construction material called cross-laminated timber (CLT). The exterior walls are built with eight-inch thick CLT timbers that are fabricated by laminating five thick layers of wood together in alternating directions to achieve a solid, monolithic wooden timber beam with exceptional characteristics, including very high strength and torsional rigidity which combine to prevent twisting, warping, and settling. Use of CLT for construction is generally referred to as “mass-timber construction” and is considered highly eco-friendly since the material sequesters enough carbon to partially, or completely, offset the CO2 generated in the production of other materials used in the construction process.
CLT structures are also considered “biofilic” since they are highly compatible with human occupation. They don’t emit any toxic substances and actually “breathe,” allowing water vapor to escape through the walls to achieve a steady, comfortable interior environment. One step inside a CLT structure and you will immediately notice the warm feeling, clean and natural smell, and sumptuous textures of solid wood construction.
Our cabins feature modern European windows and doors with triple-pane, low-e glazings. These are among the most energy efficient and soundproof window systems available. They also provide an important aspect of our design aesthetic as well as ecological signature. Operable window units both tilt in for ventilation and swing open for access. Skylights are raised with the push of a button to expose four screened sides for ventilation, which preserves the crystal-clear view of the sky and tree canopy above. All of this allows residents to easily and securely use natural ventilation rather than operating heat pumps during mild and warm weather.
All cabin interiors have been designed with colors, textures, and materials that reflect the natural surroundings and have mostly organic, non-toxic finishes. Cabin floors are oiled hardwood. Walls are clad with whitewashed Nordic Spruce, and painted surfaces have water-based, low-VOC paints. We’ve selected alll other construction materials with careful consideration of their health properties and environmental impact.
Where possible, we have employed natural, low/no outgassing insulation materials with excellent thermal properties. Additionally, the mass-timber CLT structures act as natural thermal “batteries,” storing heat in the winter and coolness in the summer, which reduces heating and cooling requirements. Each cabin is heated and cooled by the latest in inverter-based heat pumps which are four to six times more efficient than oil, gas or other electric systems. These heat pumps also use next generation R32 refrigerant, a non-CFC/HCFC gas, with an Ozone Depletion Potential (ODP) of zero and lower Global Warming Potential (GWP) than conventional refrigerants.
We’ve chosen faucets and shower heads with low-flow features, and wall-mounted toilets have dual-flush controls, limiting water usage. Cabinets and furniture are mostly crafted from solid wood or high-quality plywood materials. Where possible, fabrics, carpets, and bedding are natural, organic, materials. Premium European appliances also include state-of-the-art induction cooktops, low water consumption dishwashers and washing machines, and efficient convection ovens
Each residence has two dedicated parking spaces, one of which is located in a covered carport and equipped with a Level-2 fast electric charger to support electric vehicles. These chargers can be equipped for 2-way power transfer so that, provided your car is capable, you may use your electric car as a backup power supply for your cabin.
Landscapes at NordHavn are natural. There are no grass lawns or typical foundation plantings. Most of the landscaping effort is to restore the natural woodland setting after the impact of the construction process. Garden beds and meadows are planted with native species and wildflowers which require less maintenance and which will thrive in the Maine climate. Wooden walkways built from hemlock trees harvested on site will extend from access roads to each cabin, reducing waste and allowing residents to live truly surrounded by nature without all the maintenance and environmental impact of conventional landscaping. With natural landscaping, water consumption is expected to be very limited as will be our non-point-source pollution emissions from things like fertilizers, herbicides and pesticides. Savings in these areas offset the water usage for that occasional long, relaxing time indulging in soaking tubs or community hot tubs.
Each cabin at NordHavn is a connected “smart home” with high-speed, fiber optic internet and Wi-Fi in every cabin. They are equipped with sensors for detecting hazards like water line breaks, glass breaks, smoke, fire, and CO2 as well as health and comfort characteristics such as occupancy, humidity, air quality, and temperature. Smart lighting controls also allow residents to customize their lighting schemes and intensity to suit their activities and preferences, allowing for lower electricity usage. The cabins have smart thermostats that can detect if anyone is in each part of the cabin and adjust the climate to match the occupant’s chosen comfort level. This system can also automatically adjust the HVAC system throughout the day to optimize efficiency and comfort. When not present, residents can be sure their cabin is well monitored, and any incidents are immediately forwarded to them for action.
We all understand that people are a part of, not apart from, nature. So, our consciousness for ecology must consider the community as well as the environment if it is to be complete. NordHavn Camden fully embraces the Camden community as well as the larger Midcoast area of Maine. We’ve built a great team of engineers, architects, designers, and builders, all from within a 15-minute drive of our site. We’ve also chosen the work of a number of local craftspeople to include in the furnishings and curated furniture packages. Additionally, we plans to offer residents easy access to local area service providers like bike and kayak rentals, award-winning in-cabin chefs, massage therapists, and yoga and mindfulness coaches for on-site amenities normally associated with large resorts.

